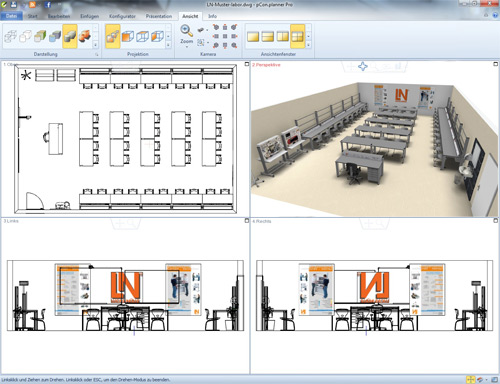
pCon.planner is a free software for planning rooms and furnishings. It is primarily distinguished by its multiplicity of tools and functions and is easy to use even for laymen. The user-friendly room planning program allows classrooms and laboratories to be designed with just a few clicks. From a bird’s-eye view to a 3D representation, multiple perspectives allow users to gain a realistic impression of rooms equipped with Lucas-Nülle lab furniture.
The software can be downloaded free from the following site:
http://pcon-planner.com/en/download.html
Planning your lab in two steps
- Enter the dimensions of the room, as well as establishing the positions of windows, doors and electricity sockets at the very places they appear in the room to be furnished
- You can place Lucas-Nülle lab systems and furniture wherever you want them. pCon.planner includes a comprehensive library of SybaLab furniture. In addition, extensive databases and a compatible Google 3D gallery provide a multitude of additional items, including PCs, machines, lamps and even plants
Your best benefits
- Setting up and moving items rapidly alerts you when the objects get too close together, where the layout is impractical or even where important routes or electrical sockets are blocked
- Particularly impressive: The representation of new labs in photo-realistic displays or video animations that even includes real-time rendering.
- Naturally the results can be saved in a standardised “dwg” file format, specifically designed for planning purposes, so that architects can also hone the designs.
- This practical software is available in multiple languages.
